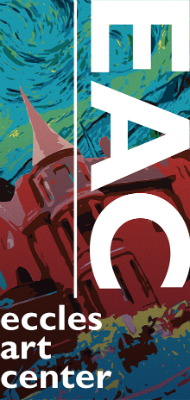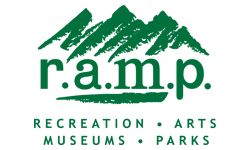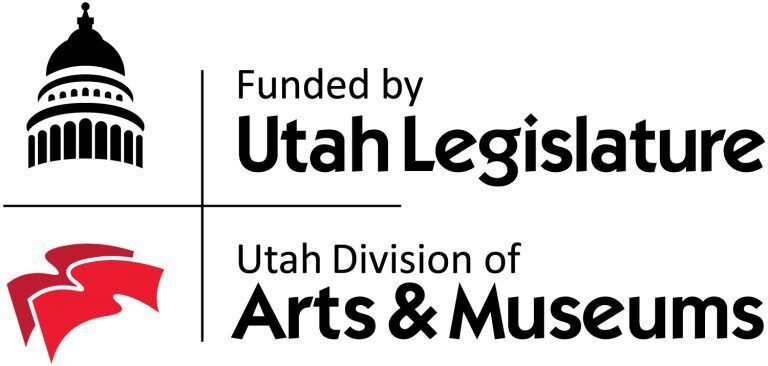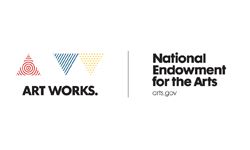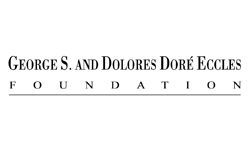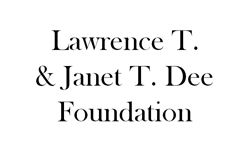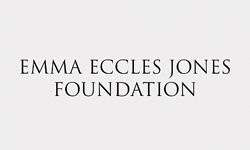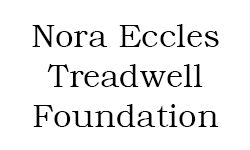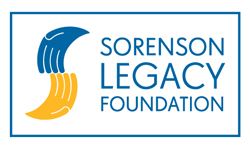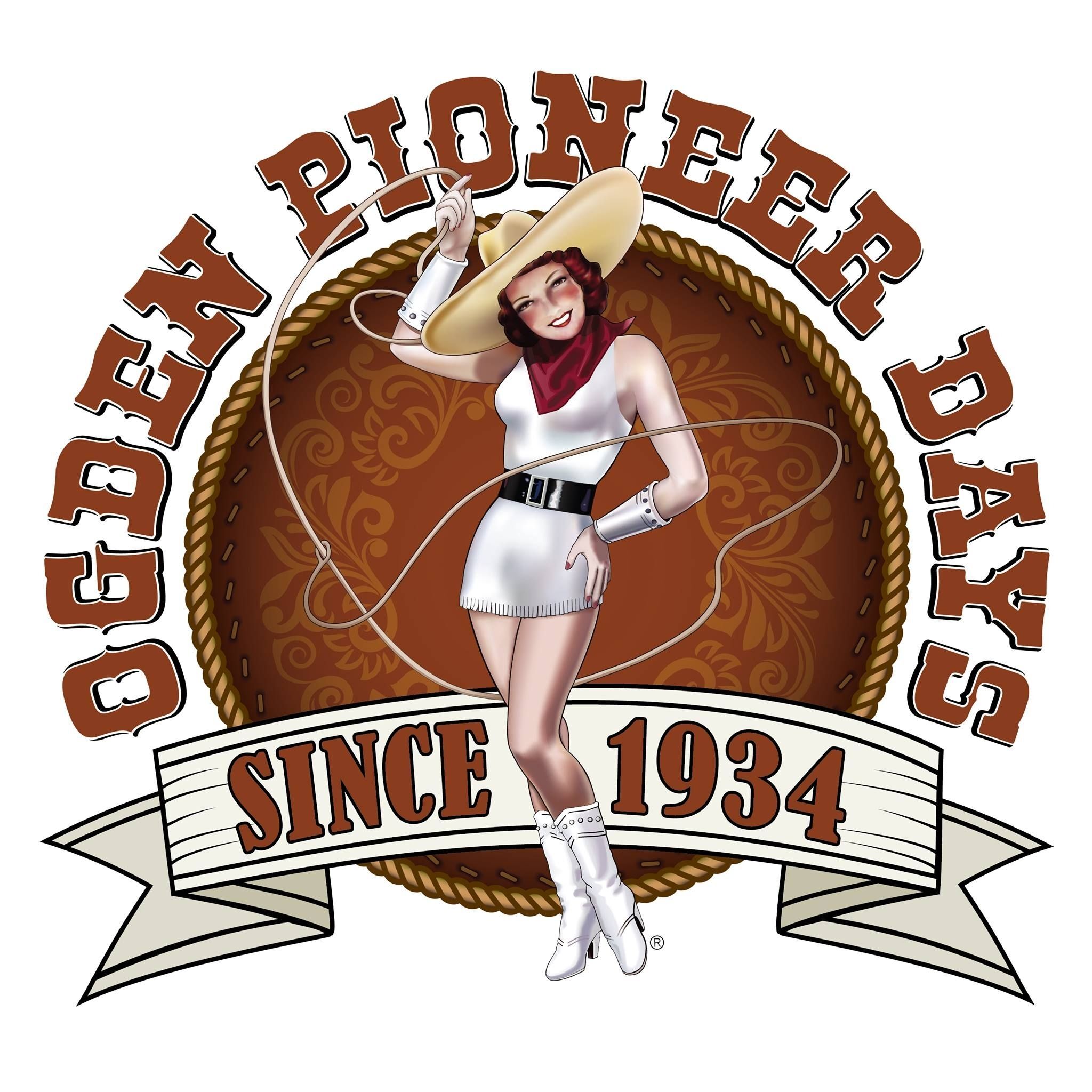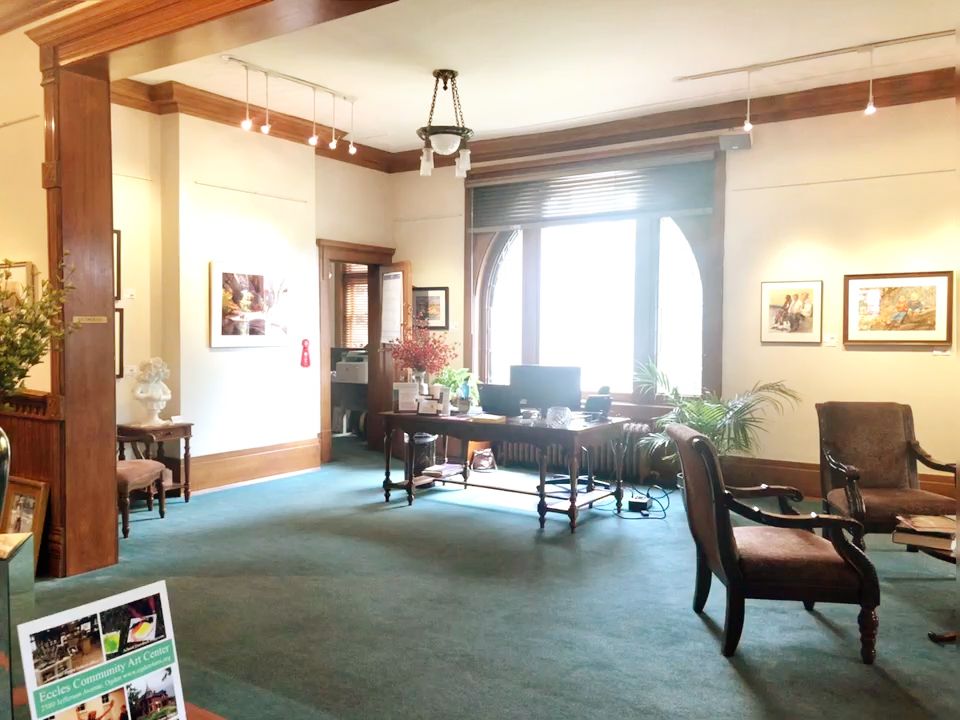
When the Eccles family lived here, this room was divided and this area was the music room where the children took their piano lessons and practiced various instruments. The room just off this one, was David Eccles library (it is currently the Assistant Director's office).
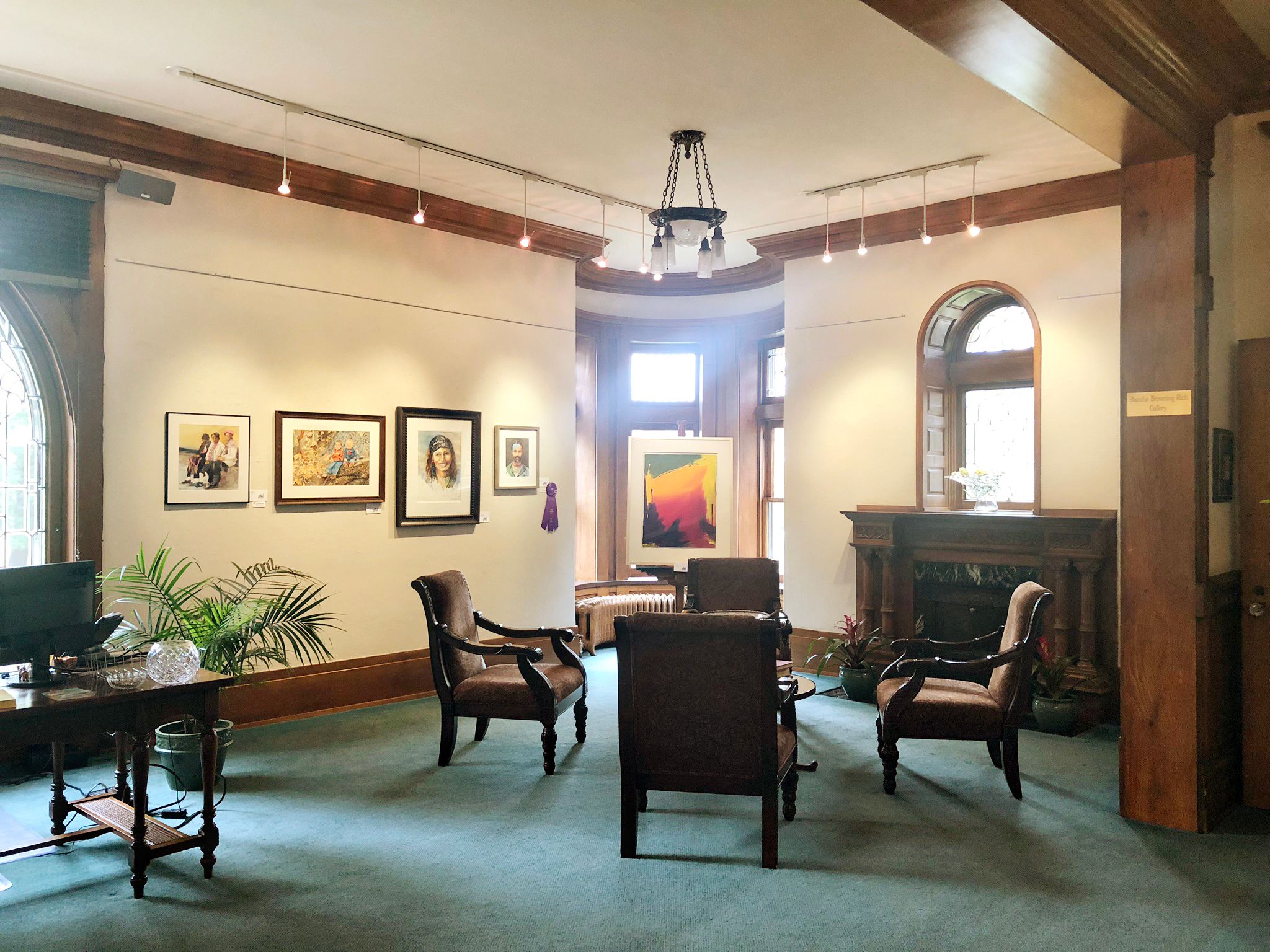
When this was the Eccles family home, this room was divided and used as a family room. The fireplace, with a window above it, is a working fireplace. The floo is split so that the smoke goes around the window and up the chimney.
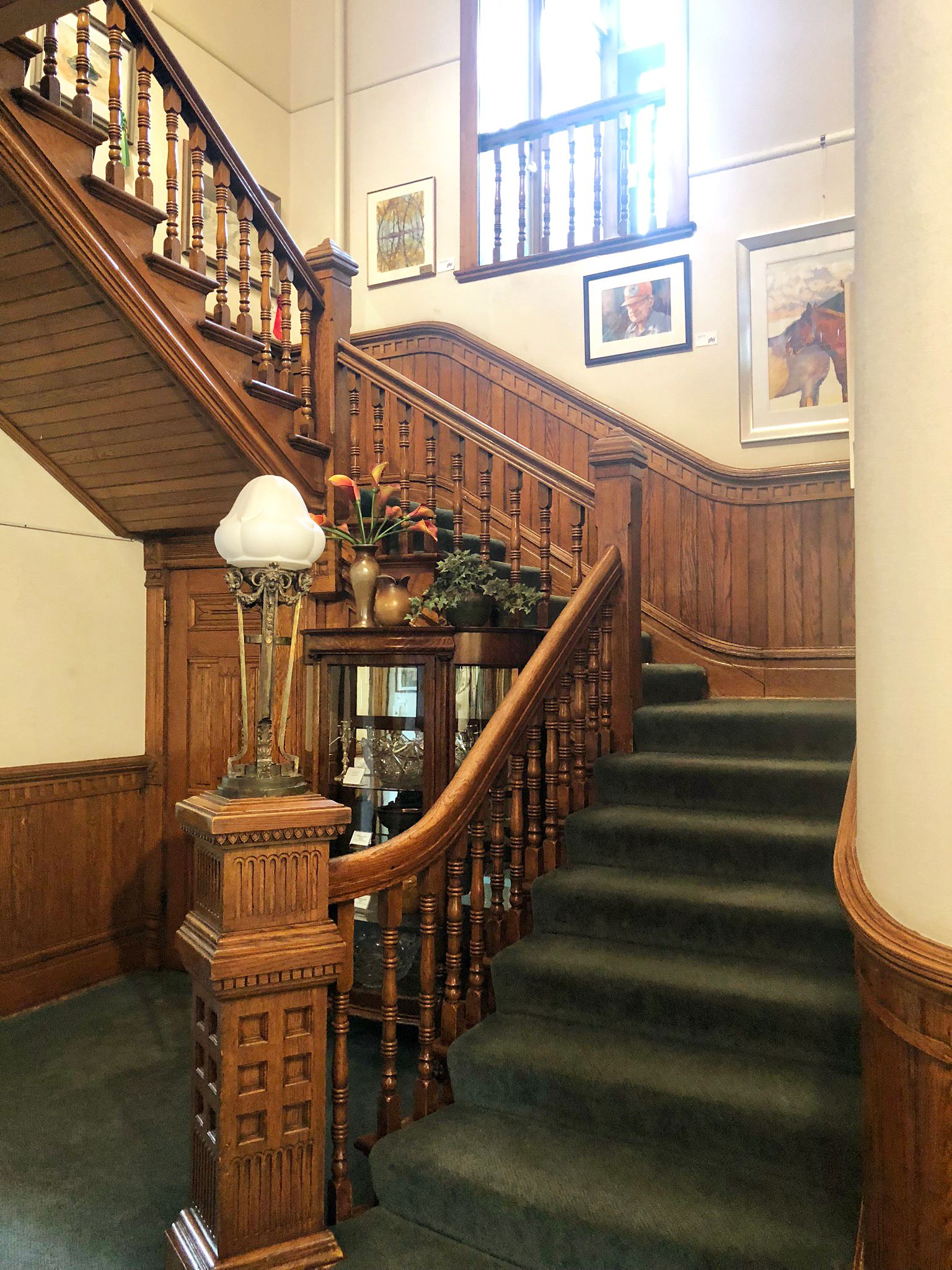
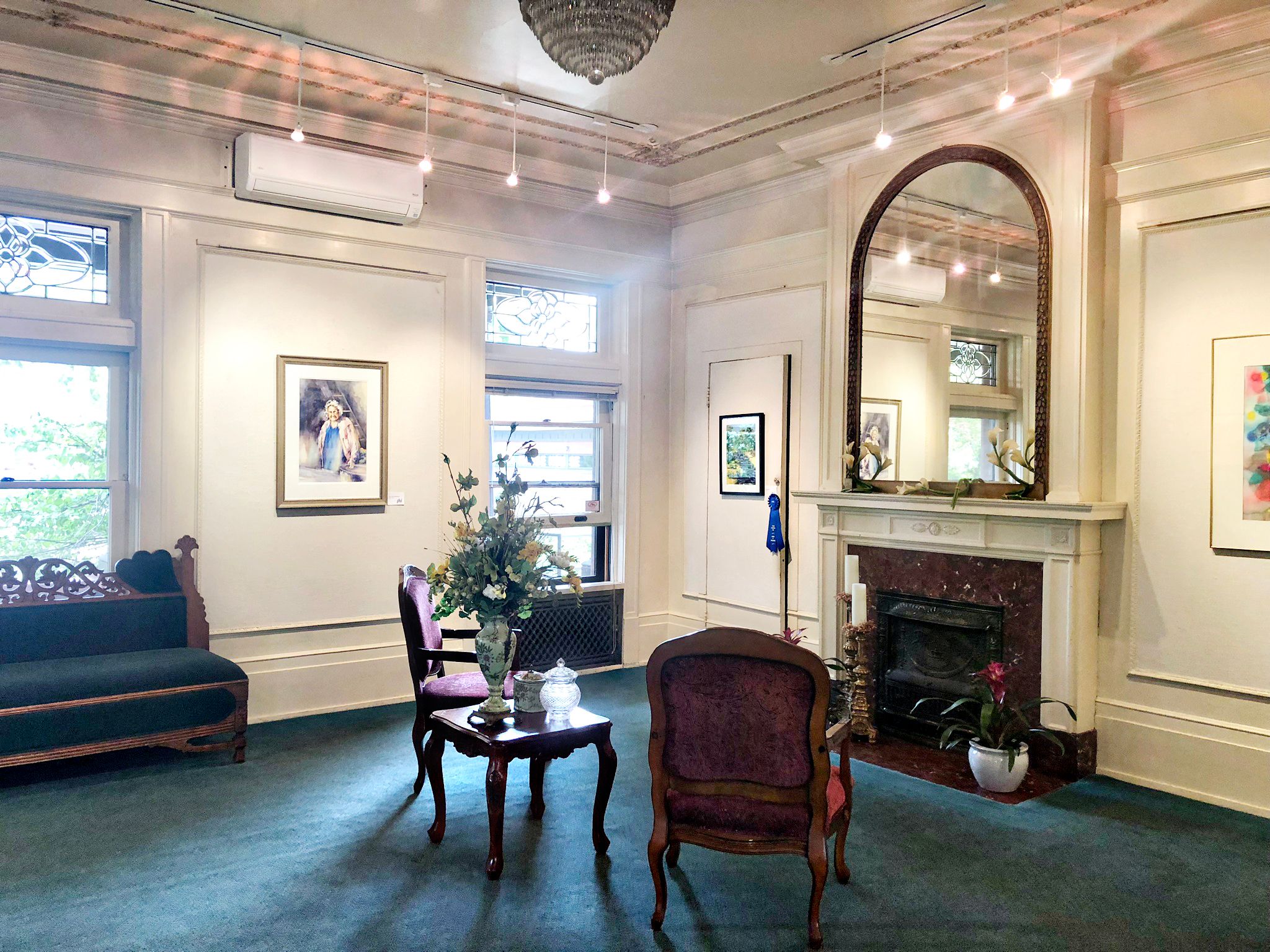
This room was Mrs. Eccles' parlor
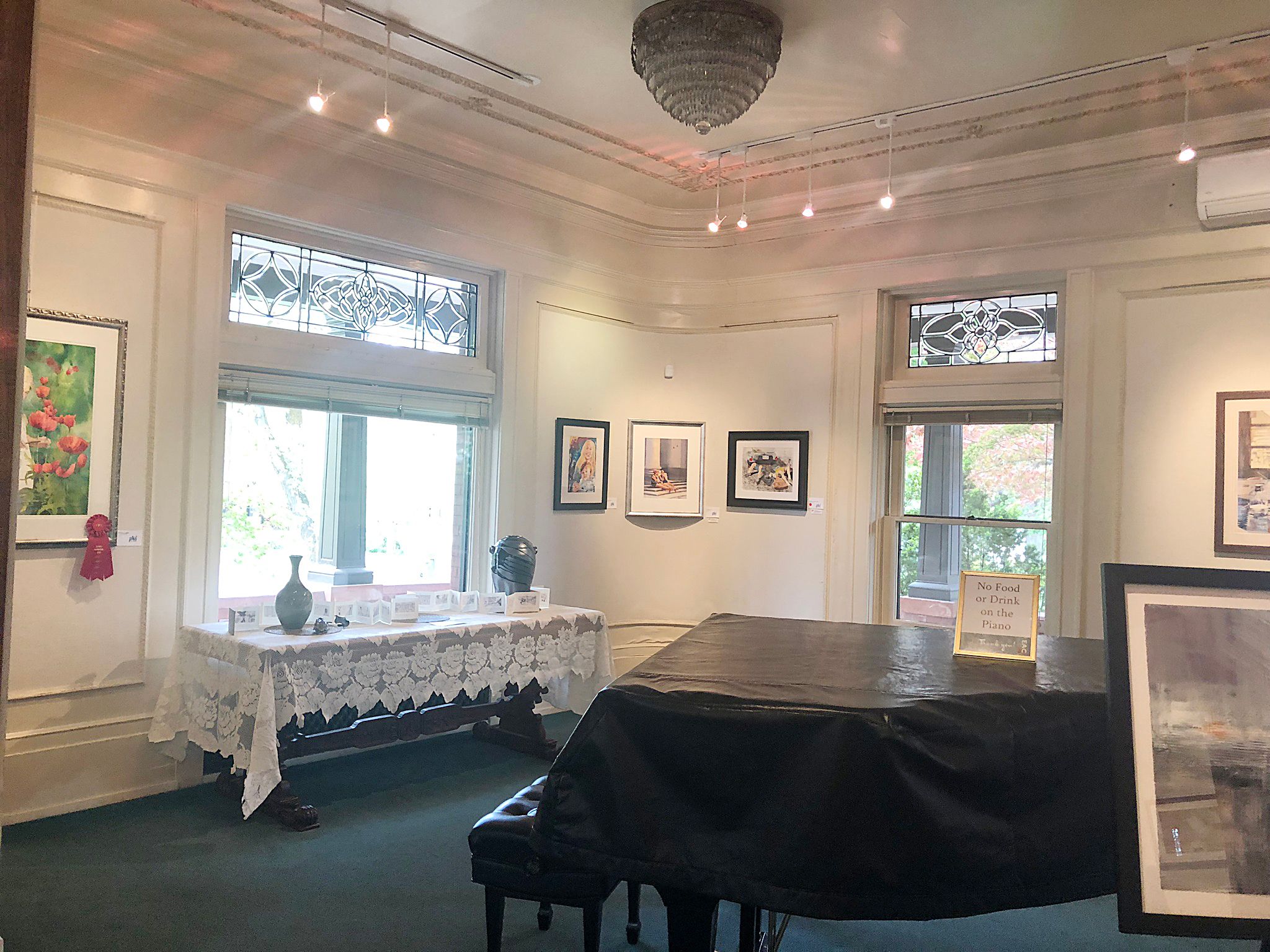
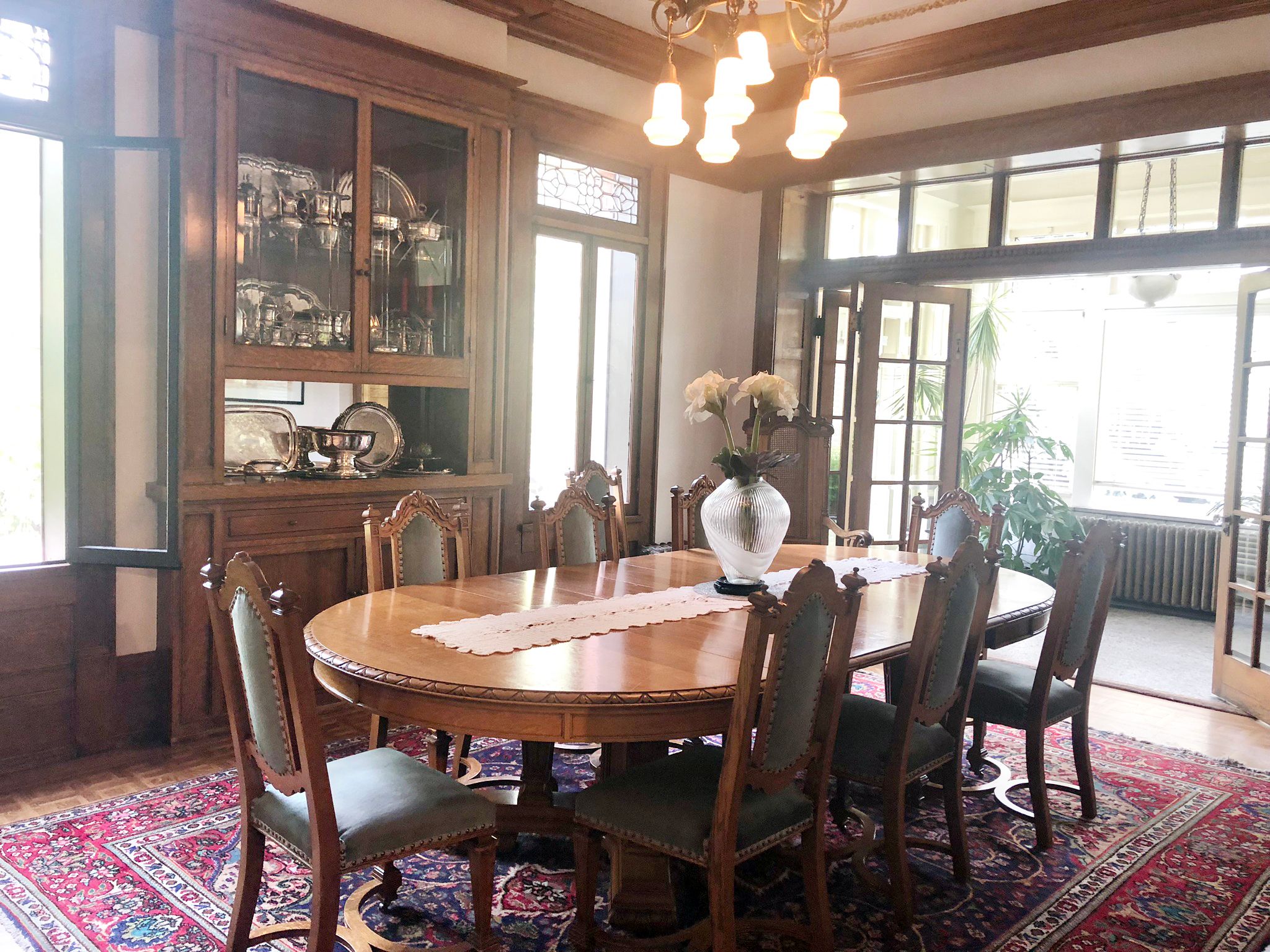
The china cabinet on the west wall of the dining room was originally a fireplace. Mrs. Eccles wasn't a big fan of having a fireplace in her dining room, so she had it removed and had this cabinet built in it's place. The original mantle and face is still in storage at the Art Center.
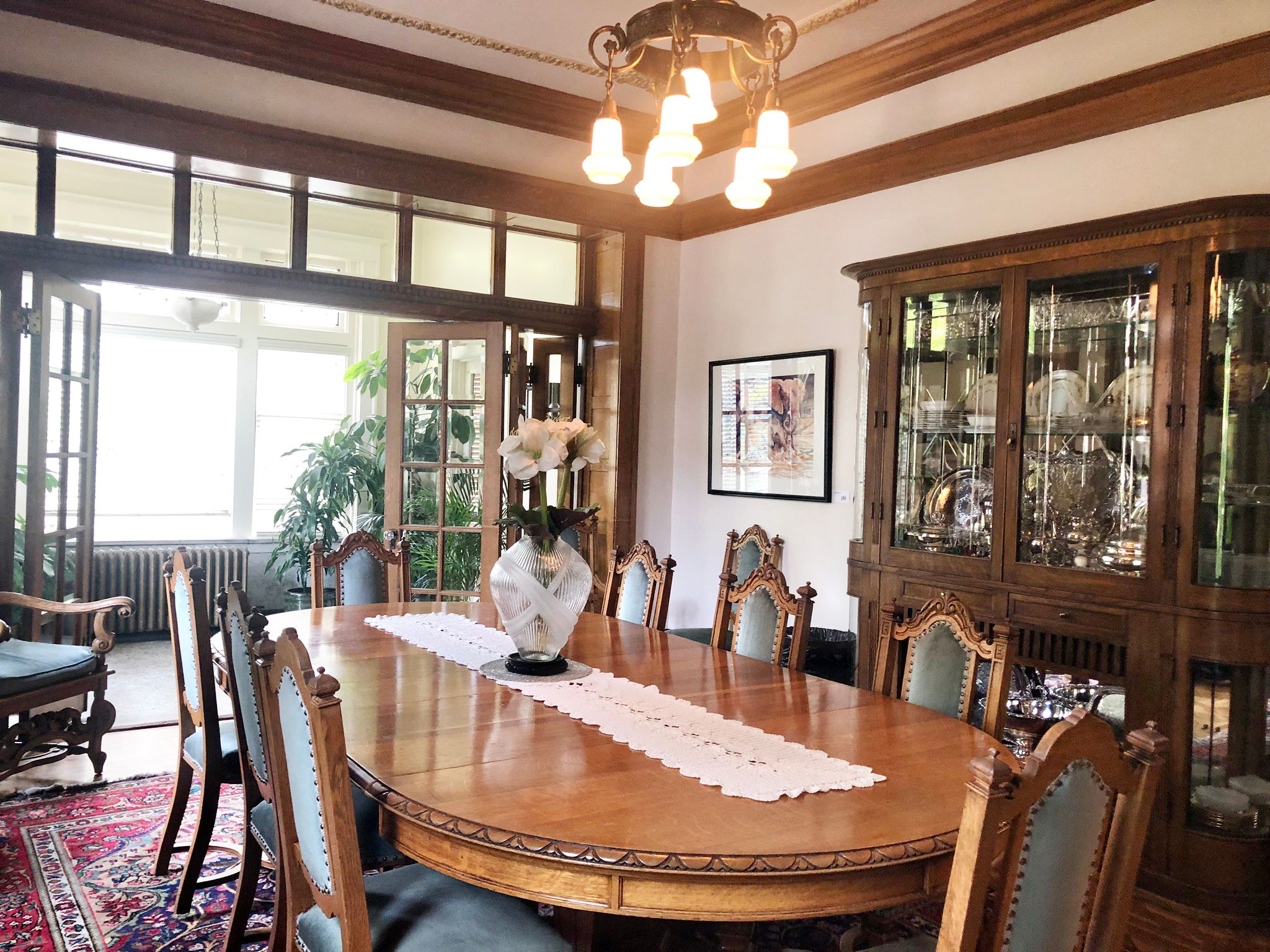
Looking in to the solarium where Mrs. Eccles kept many plants.
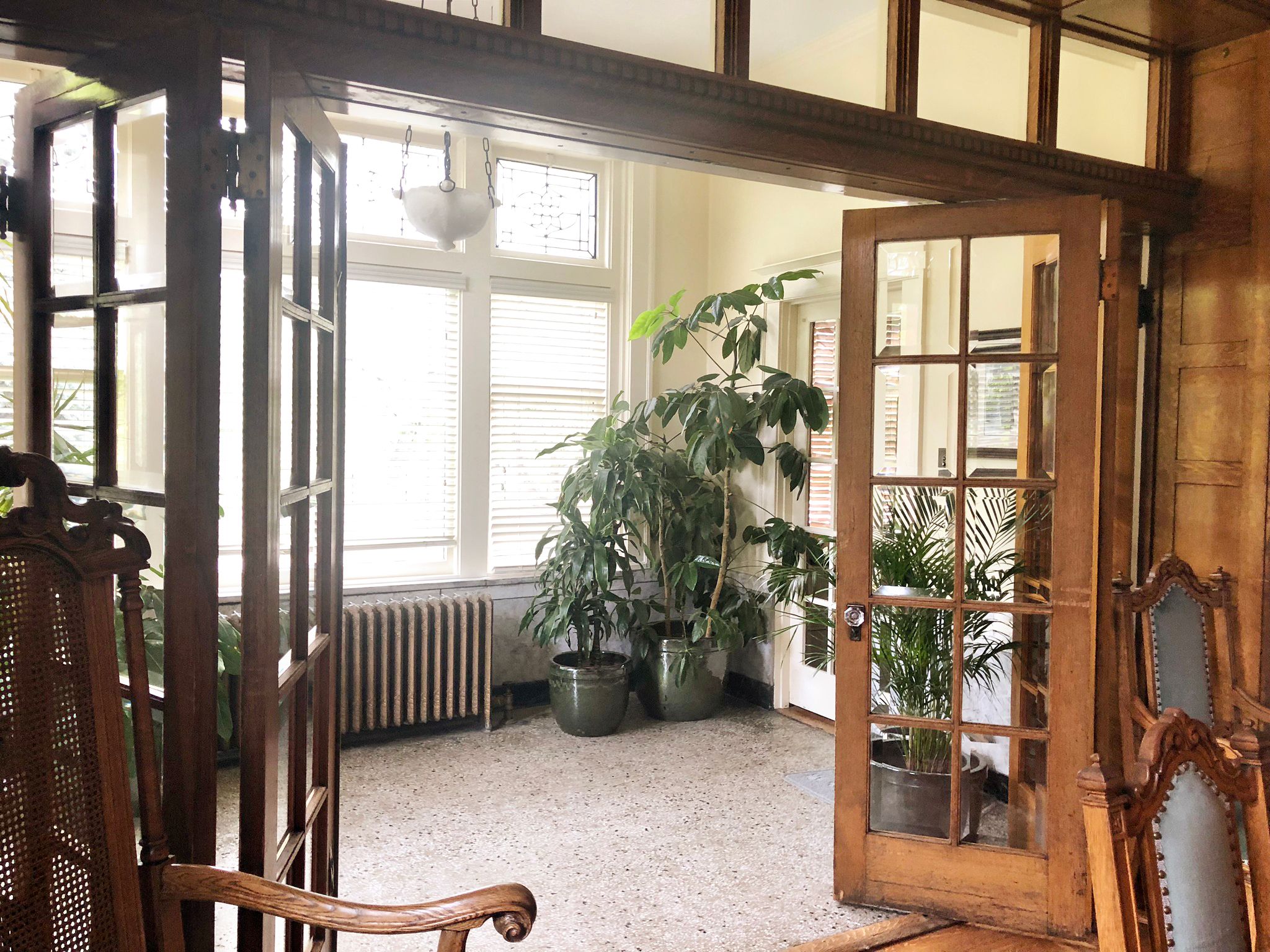
Mrs. Eccles loved this room that her husband had built for her. She tended to her plants and flowers. If you come to visit, you'll see a photograph of her in this very room, lovingly caring for the same types of plants that are currently kept in the solarium.
